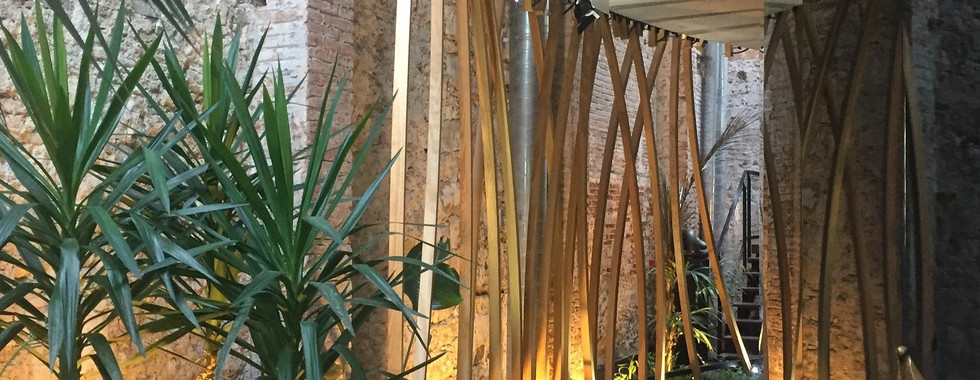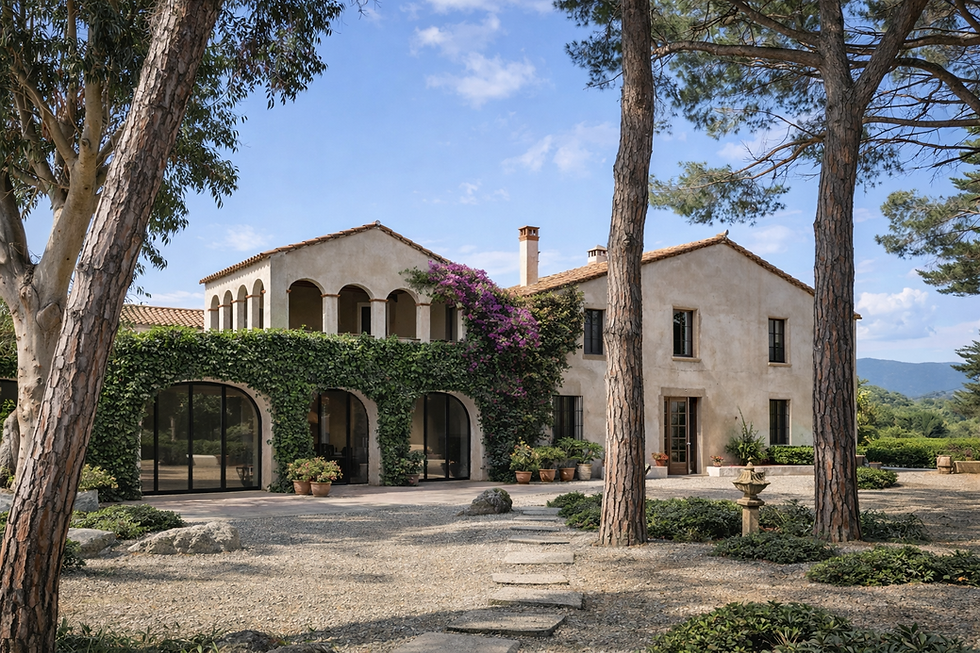(REF : 0393ES) BARCELONA, AMAZING MODERN LOFT (SPAIN).
- Amazing Properties

- Apr 19, 2020
- 1 min read
Updated: Apr 23, 2021
REF : 0393ES
Bedrooms : 5
Bathrooms : 5
Price : 6.740.000 Euro
This unusual industrial-style home in the Poblenou neighborhood of Barcelona was a warehouse for wine storage in the 1930s.
In 2016, French architect Erik Morvan and his wife, the sculptor Sabine Morvan, converted it into a grand three-story space that would function as their home, office, art gallery, studio, showroom and garage (in the basement).
The ground floor has offices, a showroom, an indoor pool and two bedroom suites.
Other architectural and design details include a central courtyard, skylights, passageways and footbridges, a spiral staircase, stone walls and exposed brick.
Mr. Morvan "is also a designer, so there is showroom space where he creates furniture" and other designs.
The second floor holds the master suite, with dressing rooms, a bathroom and an office. The third floor has a modern kitchen, various small lounges, and spaces for both indoor and outdoor dining.
The 16,038-square-foot house has five bedrooms, four full bathrooms and one partial bathroom.
Amenities include a heated pool, a fountain, an elevator that goes from the basement to the upper floors, a gym with a Jacuzzi, floor-to-ceiling windows, natural ventilation and air conditioning systems, a wine cellar, and parking for four cars.
Location
The house is close to the Poblenou beach, the Olympic Port marina and the Rambla de Poblenou, a pedestrian stroll known for its local cafes and shops.




































