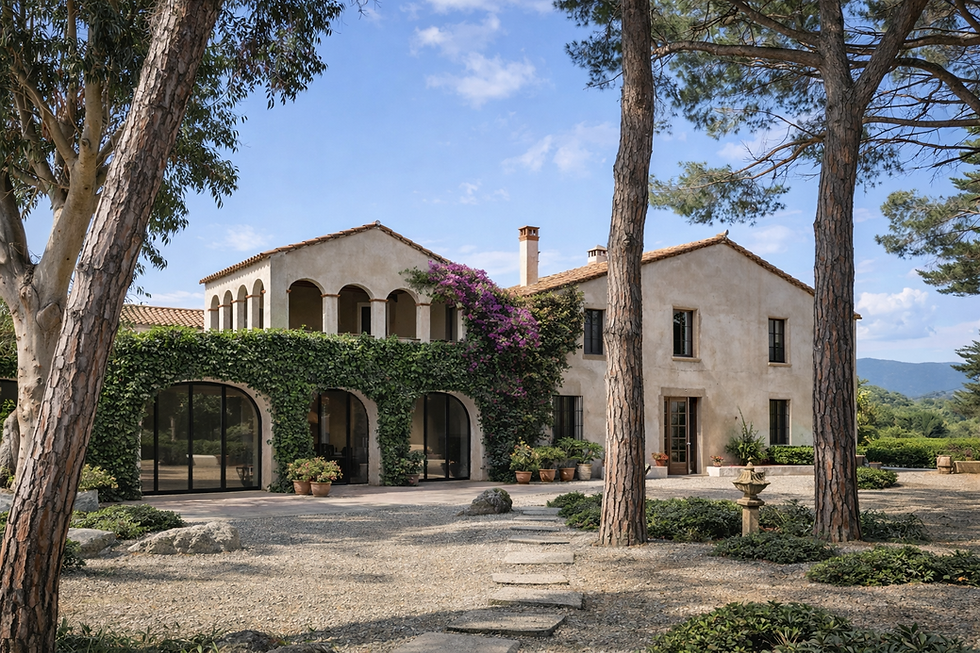(REF 0471ES) ANDALUSIAN BEACH SIDE VILLA IN MARBELLA, SPAIN.
- Amazing Properties

- Apr 2, 2023
- 2 min read
REF : 0471ES
Bedrooms : 9.
Bathrooms : 9.
Construction : 1230 m2.
Terrace : 120 m2.
Plot : 5380 m2.
Price : 11.900.000 Euro
VILLA FOR SALE
This frontline beach luxury villa, located in the prestigious Paraiso Barronal in Estepona, is a Mediterranean-style haven offering unparalleled luxury and comfort. The villa is a part of the distinguished residential community, shaped by its proximity to three golf courses and within walking distance to the beach and various amenities.
Positioned on the New Golden Mile, it provides a peaceful and exclusive setting, while also being conveniently close to the vibrant towns of Marbella, Estepona, and the renowned Puerto Banús.
Set on an expansive plot of 5380 m², this magnificent property boasts a construction size of 1230 m² and a terrace area of 120 m². Facing south, the villa enjoys breathtaking sea views and is designed to maximize these vistas, along with space and functionality. The property features 9 bedrooms and 9 bathrooms, each elegantly designed with luxurious finishes.
Upon entering, the grand lobby leads to a spacious living room and a large covered terrace with a beamed ceiling, ideal for enjoying the Mediterranean climate. The ground floor includes two en-suite double bedrooms, a fully-fitted kitchen with a dining area, a pantry, staff w.c., and a laundry room.
The upper floor houses a majestic master bedroom with high ceilings, wooden beams, a mezzanine, his and hers walking closets, and a luxurious bathroom with a handmade bathtub.
Additionally, there are five more bedrooms with four bathrooms, each adorned with hand-painted Moroccan tiles.
The basement features a massive 600m2 garage capable of accommodating over 10 cars, a staff bedroom with a bathroom, and two water deposit tanks. The property is enhanced with features like a swimming pool, aluminium double glazing windows and doors with electric shutters, and solid oak interior woodwork.
Location:
Situated in the serene El Paraiso area of Estepona, this villa offers a tranquil yet connected lifestyle. Its proximity to the sophisticated New Golden Mile adds to its allure, offering easy access to the area’s renowned beaches, golf courses, restaurants, international schools, and other amenities. Less than a 10-minute drive from the fabulous Puerto Banús, this location is perfect for those seeking a blend of tranquility and accessibility in a luxurious setting. The property's frontline beach position in this renowned part of Estepona makes it a true gem for discerning buyers.
Our investment assessement on this property:
High Rental Yield: With 9 bedrooms and 9 bathrooms in a 1230 m2 construction, it's perfect for high-end vacation rentals, promising significant rental income.
Luxurious Amenities: Features like a large terrace, swimming pool, and a 600 m2 garage enhance its appeal in the lucrative rental market.
Prime Location: Situated in a desirable Mediterranean region, it attracts both short-term vacationers and long-term tenants, allowing for premium rental pricing.
Quality Construction: Premium materials like terracotta floors and solid oak woodwork ensure longevity and low maintenance costs, attractive to renters and preserving property value.
Versatility: Suitable for various uses like events or boutique hotel conversion, offering multiple revenue opportunities.
Capital Appreciation: High-end properties in sought-after areas often appreciate in value, making this a potentially profitable long-term investment.
This combination of features makes the property not just a luxurious dwelling but a smart financial investment with multiple income streams and appreciation potential.




























































