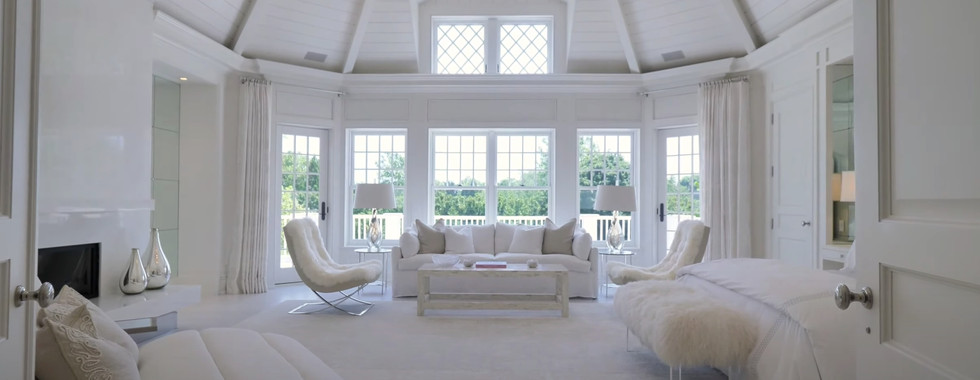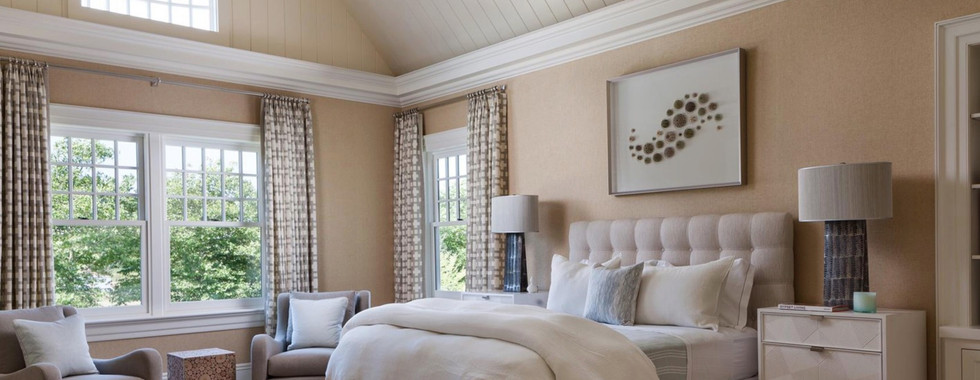SOUTHAMPTON, IMPRESSIVE LUXURY ESTATE FOR SALE
- Amazing Properties

- Sep 8, 2020
- 2 min read
REF 0395US
Bedrooms : 10
Bathrooms : 14
1190 square feet
Set on 4 +/- level, landscaped acres, a pristine country house complete with pool, pool house and tennis court occupying three levels of sumptuous detail.
Refreshing, modern appointments and state-of-the-art amenities dovetail Kean Development's award winning construction.
The Main House:
At approximately 15,500 square feet, comprised of 8 full en suite Bedrooms of which 2 are master suites, 9 full and 3 half Baths, the 2nd Floor Master Suite with his and hers Baths, three full Staircases, Elevator, 8 Fireplaces, full professional Chef and traditional Kitchens, Great Room, Breakfast Room, Media Room, Library, extensive Loggia and expansive Lower Level with Theatre, Gym, professional 2-lane Bowling Alley and Entertainment Lounge with full Bar and Billiards.
The Cottage:
features a full Kitchen, Living Room/Dining Room and 2 Bedrooms with en suite Baths; perfect as a guest or nanny suite. The Pool House: features a Great Room, Lounge, Kitchenette, 2 Full Bath and Bedroom/Changing Rooms. A wonderful canopy veils the Pool House terrace, providing shade for dining or relaxation.
The Grounds: house decorative, automated security gates that open to reveal a manicured, meticulous landscape, bordered by a classic Hamptons' privet hedge. A 60' x 34' custom Gunite swimming pool with a striking negative edge element and an oversized spa sit at edge of the Pool House terrace. Submerged sun lounges cool sunbathers in the pool's novel beach end. Ample terrace entertaining spaces are set in and amongst vivid garden beds and expansive, open lawn area. A convenient BBQ patio, gas fire pit and sunken Deco turf tennis court complete with decorative lattice fencing and a sunken, pergola covered viewing area headline the list of Twin Peak's outdoor amenities. There is ample space for a golf hole to complement the rooftop putting green. A verdant, treed periphery maintains privacy and well as "Gold Coast" beauty throughout the Olde Towne estate.
































































