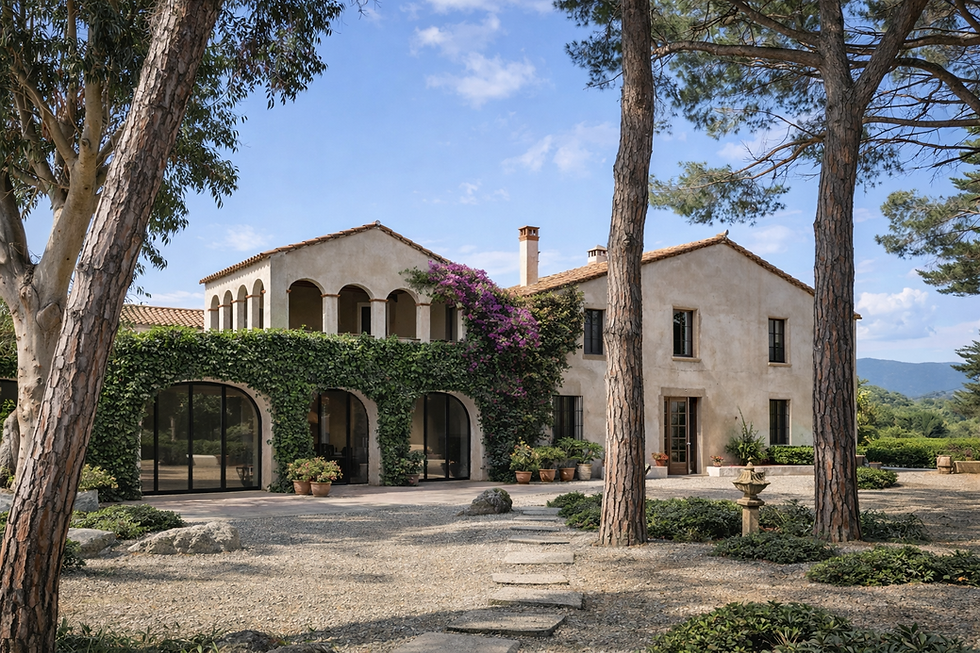(REF 0539FR) MANSION IN PARIS, FRANCE.
- Amazing Properties

- Oct 5, 2021
- 1 min read
REF 0539FR
Bedrooms : 7
Bathrooms : 6
Construction : 885 m2
Price : On request
Designed in 1784 by renowned architect Étienne-François Legrand, l'Hotel de Jarnac is a Neoclassical-style private mansion which, along with its annexes and garden, is listed as a Monument Historique. Set between a 300 sqm main courtyard and a 400 sqm walled garden with a swimming pool, it offers 720 sqm of living space and also comprises two 80 and 85 sqm entrance pavilions, taking the total surface area to 885 sqm.
The private mansion is on three floors (ground, first and second) and is above a magnificent vaulted basement featuring a screening room, a billiard and recreation room, a wine cellar and a boiler room. Accessed from the main courtyard, the ground floor comprises an entrance hall leading to a dining room, a spacious kitchen/pantry, a study, a superb reception room with three wide floor-to-ceiling windows opening onto stairs accessing the garden, a second study and a master suite with a spacious bathroom.
The first floor comprises a drawing room overlooking the garden, three bedrooms two with a terrace also overlooking the garden, two bathrooms and a dressing room.
A utility room and a bathroom are on the entresol.
The top floor comprises a further living/reception room featuring exposed beams, a kitchen, three bedrooms, a mezzanine and two bathrooms.
A guest pavilion and a caretaker's pavilion to each side of the entrance gates frame the main courtyard. 2-car garage.




































