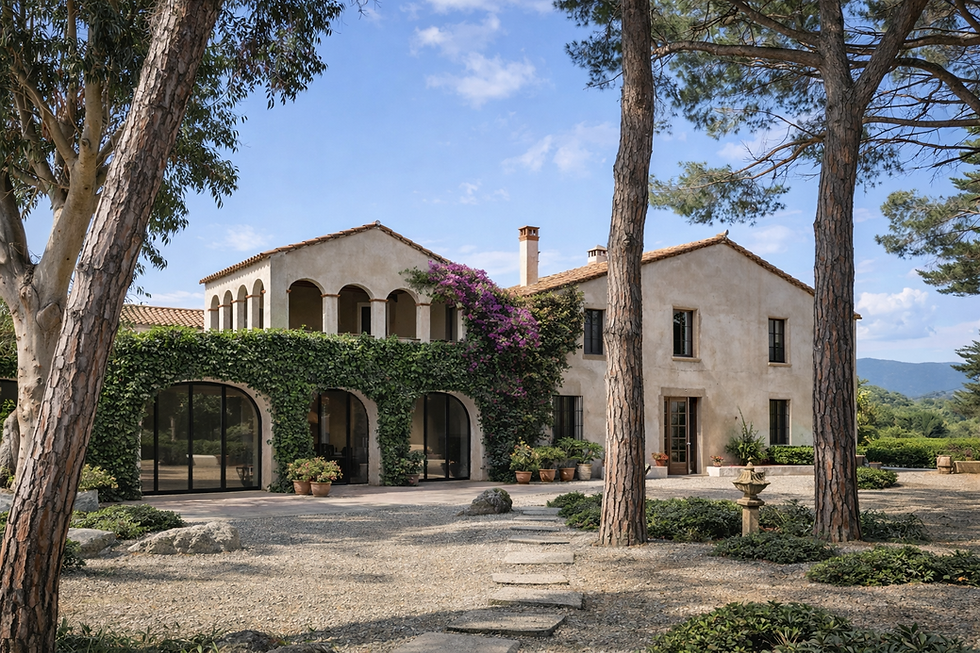(REF 0611ES) AMAZING VILLA IN IBIZA OF ARCHITECT B. ERPICUM
- Amazing Properties

- Jan 31, 2022
- 3 min read
Updated: Mar 1, 2022
REF : 0611ES
Bedrooms : 5
Bathrooms : 5
Construction : 455 m2
Plot : 9522 m2
Price : 5.900.000 Euro
Unrolled all along its 83 m, the villa nested in a field of almond trees, is facing the Mediterranean sea and its sunset. Glorious views over the 6 islands called ´seis partes´ invite you to admire the magnificence of the island of Ibiza in its most sought-after location given its exceptional and protected location. This minimal property has been designed by award-winning star architect Bruno Erpicum in 2004 and built for the current selling-owner. So this is a first-hand transmission of a collector architecture house. The concept is one very elongated flat rectangle oriented to the West to front the Mediterranean Sea and the sunset. The space is created by a one-piece floor slab and floating above an identical one-piece roof slab. This rectangle space is closed with a glass-only front to take advantage of the amazing sea views. This provides one floor for main living usage. One lower floor caters for technics and a large garage - which could become an additional apartment or a gymnasium. This is an outdoor living house to take advantage of the glorious mild Mediterranean climate in Ibiza. The delimitation inside / outside blurs away thanks to extra-large sliding windows. Elongated fine vertical shapes are distributed over the design, as if they mimic slender cypress trees. Some of these openings are doors, others are windows, passages or simply cuts in the walls to create interesting vistas of the garden greenery. A LARGE PLOT WITH SEA VIEW AND 365 DAYS SUNSETS The property is oriented to the West fronting the Mediterranean Sea and the sunset. Amazing views on the Bay of Cala Tarida. Size matters: the house is set on a large land of 9.552m2 providing total privacy, with only two neighbors around. None of neighbours has sight on the terraces. This is a serene place of Ibiza, where nature and tranquility reign. There is no audible street noise nor flight traffic around. The final beauty of the location is that the sun drops into the sea horizon every day right in front of the property, setting the sky on fire in hues of orange and pink. Considering that Ibiza is famous for its incredible sunsets, this is a natural spectacle not to be missed, having a cocktail on your terrace or in your swimming pool... The property has its own water well, an important fact for cost effective garden maintenance. Modern minimal design on one main floor offering 5 bedroom suites, very bright due to floor to ceiling extra-large sliding windows with double glazing, sand-color fine marble floor throughout, bespoke vintage furniture and wooden cabinetry. Floor heating throughout. All rooms offer Air Con produced by a central unit. Water comes from the own cisterns and is treated with a professional osmosis system providing quality drinking water at all taps. In the main house: great living-dining room of 120m2, with sofa lounge, TV, open fire chimney. Direct access to the kitchen and the main pool terrace. One master bedroom suite and 3 bedroom suites, each with their own bathroom. In the annex: one guest suite with en-suite bathroom, WC, a kitchenette, a living room with TV, own outdoor lounge and dining terrace. Amazing Master Suite Master bedroom suite of 100m2 surface, with terrific sea views from the large bedroom with access to its own sun / garden terrace, a dressing room, an office, and a large bathroom with a bathtub and a shower, WC. Pure Luxury: the extra-large windows slide away to transform the bedroom and the bathroom into an open-air spa. Modern Monobloc Kitchen The large bespoke designed kitchen has direct access to the indoor and the outdoor dining areas, with a 8 meter sand-color marble desk, a Vitroceram cooking field, oven, fridge freezer, dishwasher. In the Annex Comfortable guest apartment of 100m2 with one bedroom, one en-suite bathroom with WC, a living room with TV and kitchnette, own outdoor lounge and dining terrace with privacy. GREAT OUTDOOR SPACE WITH SEA VIEWS Fabulous modern 22-meters-long heated swimming pool in a minimal design pool area, including a super-large umbrella, designer outdoor furniture and a shower. On the kitchen terrace: outdoor dining table for 12 guests, grill, sound system, various other terraces to relax. Extraordinary manicured Zen garden with a carpet of lavender bushes, mature fruit trees and a vegetable yard. Water irrigation system covering the whole garden. Own water well to allow cost-effective maintenance. 2 full-size petanque lanes. Secure outdoor parking behind the villa’s own gate for 6 cars, of which 2 parking spaces have a carport roof. Currently there is a large underground garage for 2 cars that can be transformed into a guest apartment or a gymnasium.




















































