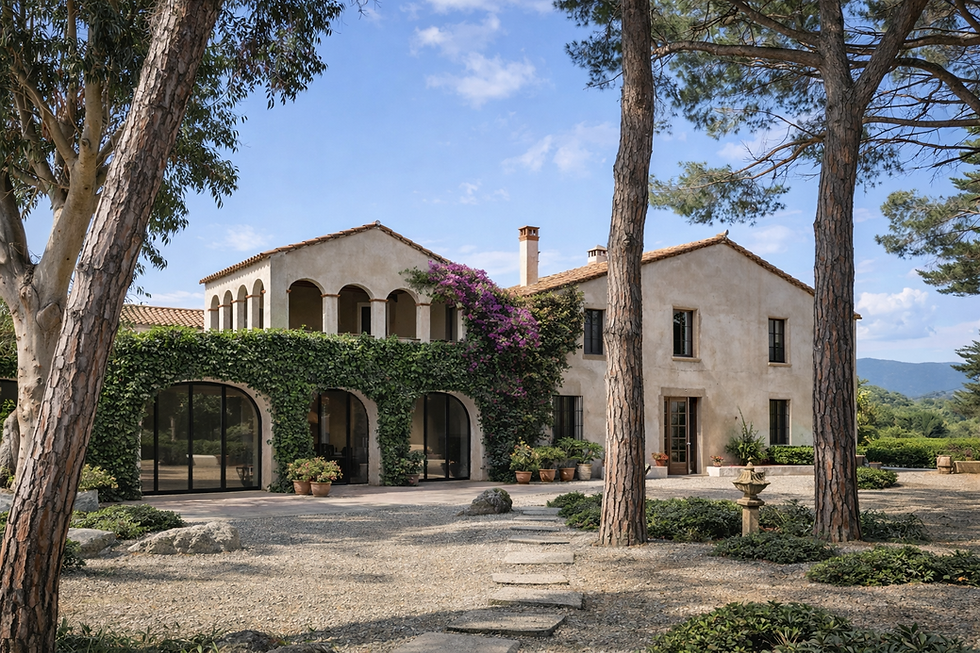(REF 0644ES) AMAZING VILLA IN ZAGALETA, MARBELLA, SPAIN
- Amazing Properties

- Mar 16, 2022
- 3 min read
REF 0644ES
Bedrooms : 11
Bathrooms : 17
Construction : 3189 m2
Plot : 7800 m2
Price : 29.000.000 Euro
With southeast-facing panoramic views towards the Mediterranean Sea and beyond, this stunning modern villa is built over several levels plus a large basement for entertainment area. This superb property offers everything you could possibly wish for at home and comes with the very best of modern luxuries: the most up-to date appliances and features that make your lifestyle very special.
The villa has four different levels and offers all conveniences in today’s modern lifestyle. The spaciousness of the property is the most striking feature. A panoramic elevator and a grand staircase situated in the centre of the villa put it all together. The elevator and sliding door system are made by RIMADESIO and LUALDI, the lighting is designed by BAROVIER & TOSO and the plumbing fittings are made by THG PARIS and BOFFI.
The main hall is equally impressive and light as there are two levels of windows. It is furnished by TURRI, FRANCESCO MOLON and FENDI CASA. The sliding doors are made by RIMADESIO. The decorative elements on the floors and wall above the fireplace are made of marble by LITHOS DESIGN. A glass ceiling gives extra light and allows views to the first floor from the terrace above. The hallways are designed to connect the different rooms of the house. From the highest point of the staircase to its base, there is a unique individually designed VISTOSI chandelier of 15 meters height.
The large, spacious formal area consists of the main living room which adds further elements of luxury to the villa, and another smaller area which combines the kitchen, a more informal living room and a stunning dining room with fireplace and panoramic views of the gardens. The kitchen is fully fitted by EGGERSMANN and GAGGENAU. The kitchen covers an area of 100 square meters. The living room is furnished by FENDI CASA; the audio and TV system by BANG & OLUFSEN. The dining room is furnished by BENTLEY FURNITURE and MANOOI lighting.
The second floor offers much more than just the bedrooms, a home office-study with a spacious lounge with breathtaking panoramic views. They are all decorated with furniture by ANNIBALE COLOMBO, ROBERTO CAVALLI, GIORGETTI and OPERA.
The ground floor of the villa has been planned as a leisure area. It has a spacious lounge with a bar in the middle and is furnished by the Italian factory VISIONNAIRE IPE CAVALLY with lamps designed by SIGMA L2. It is prepared for hosting disco nights and receptions. It has a home cinema with a golf simulator for those moments of leisure.
The spa area is luxury hotel style with a salt water swimming pool, including a countercurrent and hydro massage area. There are also various saunas: a classic sauna, a hammam steam bath, a Roman bath with salt air system and a big hall with an ice maker that creates the healing effect of contrast temperatures.
A big gym with sea views has direct access to the garden to allow outdoor exercise. The gym is equipped by TECHNOGYM.
The guest area is an open plan studio with kitchen, bedroom, bathroom and dressing room. Although it is integrated in the overall plan of the villa, this part is completely independent, ideal for visitors who need their own private space.
The staff area contains a shared kitchen, living room, two bedrooms with en-suite bathrooms and walk-in closets. This villa has a flat roof, the only one in La Zagaleta. It is on penthouse level and furnished by VISSIONAIRE IPE CAVALLI, FENDI CASA and DEDON. This project will place La Zagaleta in the vanguard of modern design.














































































