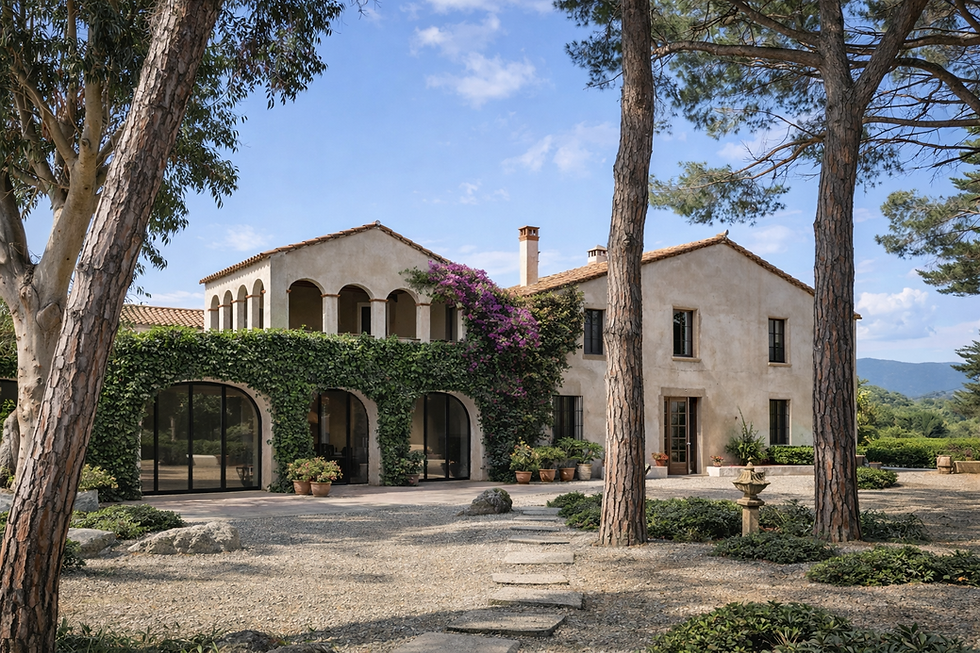(REF 0915ES) MASIA IN RUPIA, COSTA BRAVA, SPAIN.
- Amazing Properties

- Nov 4, 2022
- 2 min read
REF : 0915ES
Bedrooms : 10
Bathrooms : 7
Construction : 958 m2
Plot : 45.101 m2
Price : 1.700.000 Euro
This stunning 17th-century Catalan farmhouse, originally built in 1687, has been fully restored and is located just a short distance from one of the most prestigious towns in the Baix Empordà, Girona. The farmhouse's architectural value is remarkable, making it a valuable example of traditional local architecture. The property boasts a lovely entrance from which you can see the farmhouse, its annexes, and the pleasant countryside views.
Entering the farmhouse through a charming patio with stone vaults, you'll find a large hall, a winter dining room, and a living room with vaulted ceilings that once housed the stables. There's also a spacious kitchen with direct access to the outside, three double bedrooms, two complete bathrooms, a guest toilet, and a games room.
Upstairs, you'llfind a beautiful landing that leads to an open terrace connected to the entrance patio, a
master bedroom suite with a dressing room and private bathroom, a large living room with afireplace, and a large window offering great countryside views. There's also another suite bedroom and a spectacular library, which is currently only for decorative purposes. On the same level, there's another terrace, this one completely covered and with a surface area of about 60 sqm, which could easily be converted into a living area, ideal as a small apartment with 2 bedrooms, or a work studio, since it also has good views.
On the west side of the farmhouse, you'll find the main garden area, the swimming pool, changing rooms, porch, and summer dining room with a barbecue, as well as a small guard house, a warehouse, a machine room, and a covered garage for 2 cars.
The property is situated in the middle of the countryside, very close to both the village center and the main beaches of the Costa Brava, medieval towns, natural parks, and the main golf courses in the area. This makes it a versatile property that can be adapted to multiple functions, such as a primary residence, a family holiday home, or even a hotel/tourist business or event space. The property also includes several desirable features, including sectorized propane gas heating, town water for sanitary use, water from its own well with a large water reserve pond for exterior irrigation, and company electricity. Additionally, there's a tennis/paddle court for recreational enjoyment.
The farmhouse itself is well-appointed, featuring an entrance hall, living room, eat-in kitchen, dining room, three double bedrooms, a toilet, two bathrooms, a playroom, and a pantry on the ground floor Annexes: Independent guard house (living room, kitchen, 3 bedrooms, bathroom, private patio), laundry area, porch and summer dining room, machine room, garage for 2 cars.




















































































